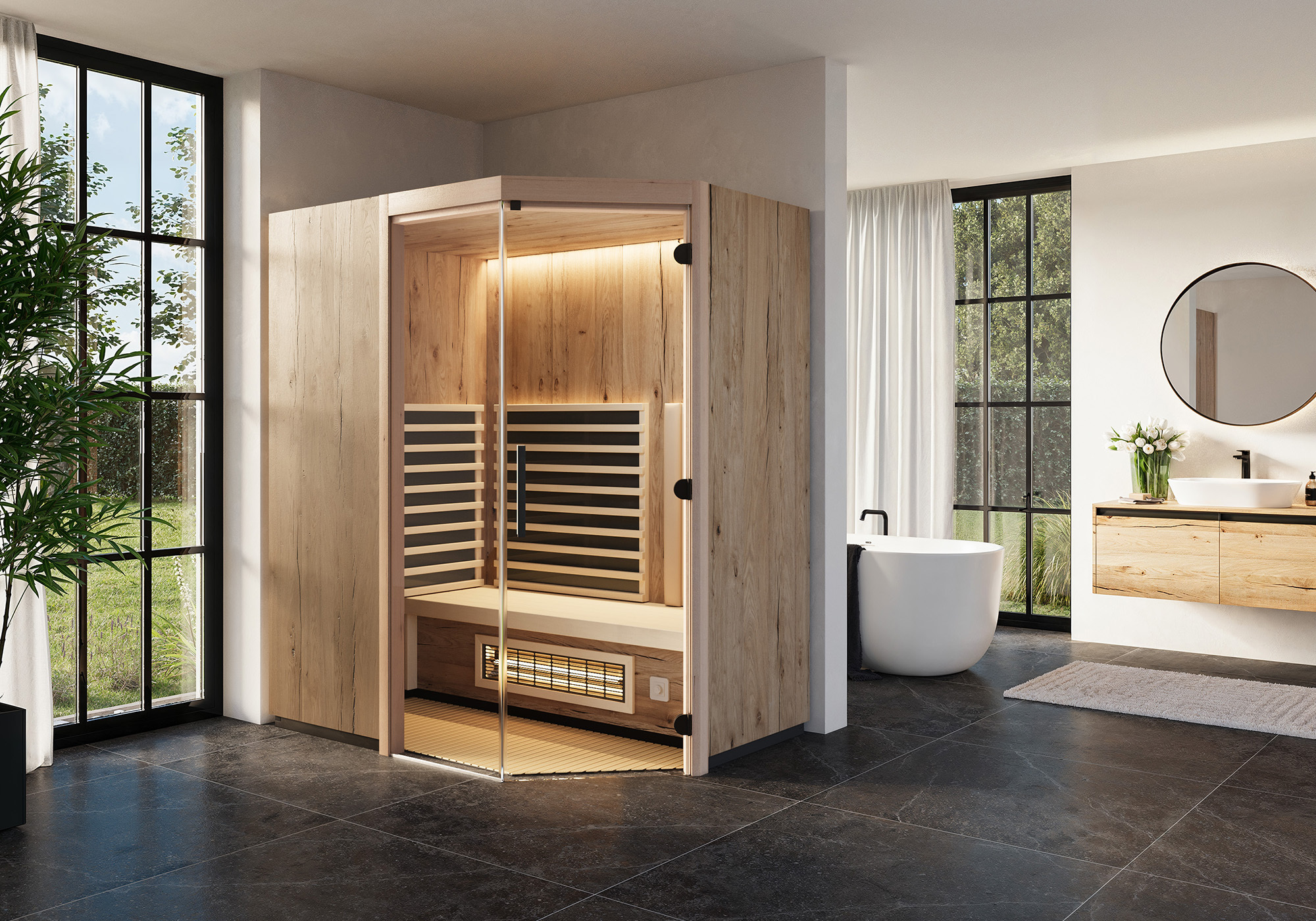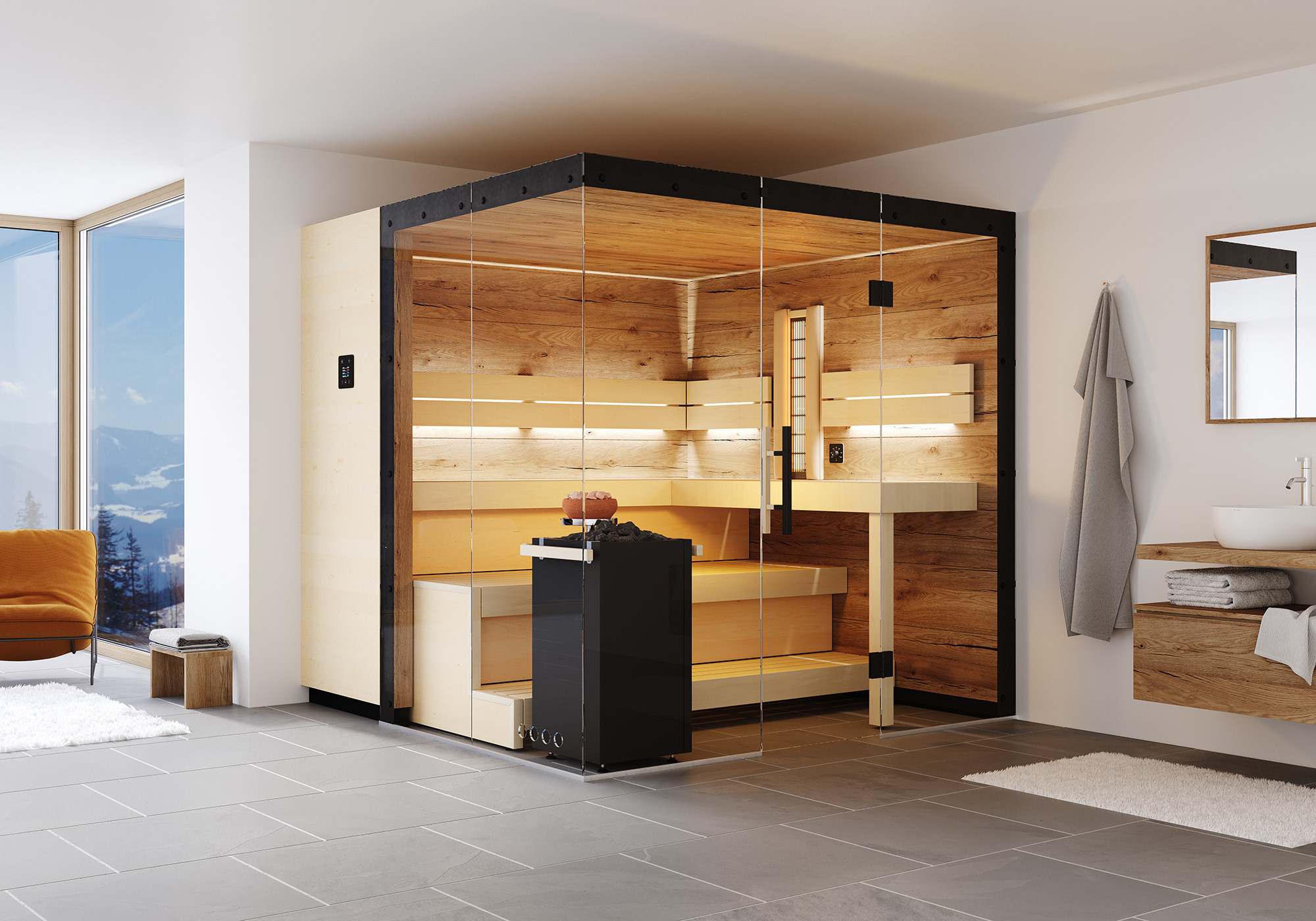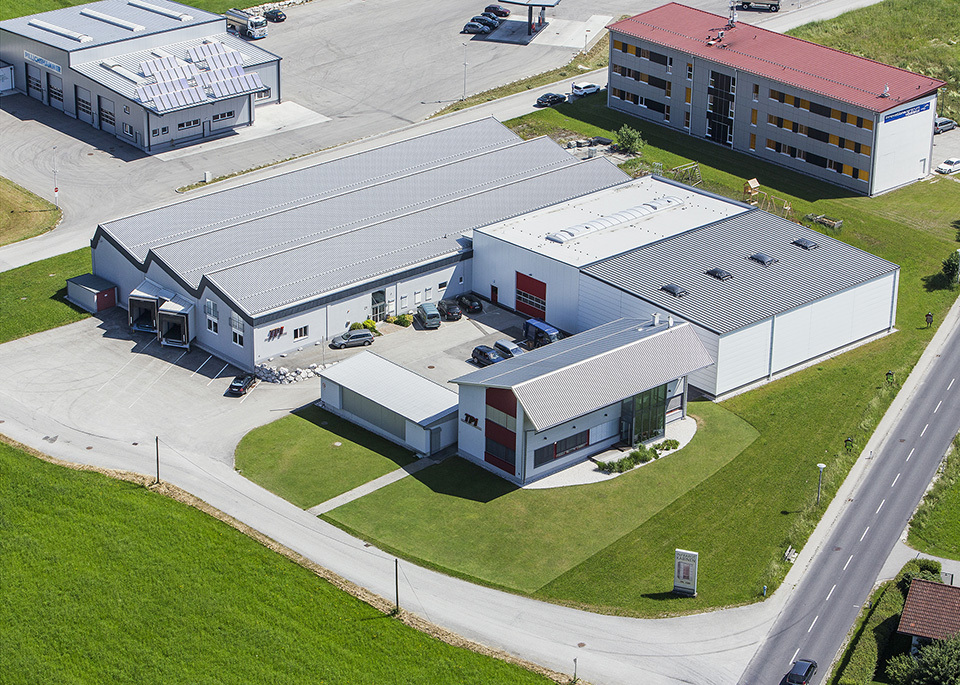Details of the construction
of the garden saunas

Floor:
- Bearing timbers (H = 60 mm), floorboards made of profiled timber 24 mm thick

Log walls:
- Logs made from high-quality, untreated Nordic spruce with double tongue and groove
- Corner interlocking with quadruple milling
- Permanent connection of the logs with threaded rods

Roof:
- Sturdy roof beams in Nordic spruce suitable for a snow load of up to 300 kg/m²
- Timber panelling made from 18 mm tongue and groove boards
- Roof overhang 250 mm, side and rear, front depending on version
- In the standard version, the outer roof is supplied without insulation, but the roof of the sauna is always insulated

Roof insulation (optional):
- Designed as insulation between rafters
- 60 mm rock wool with vapour barrier
- On the upper side of the rafters there is a vapour-permeable foil with a wooden formwork made of 18 mm tongue and groove boards
- 15 mm profiled boards are used on the inside of the roof
- Roofing felt




