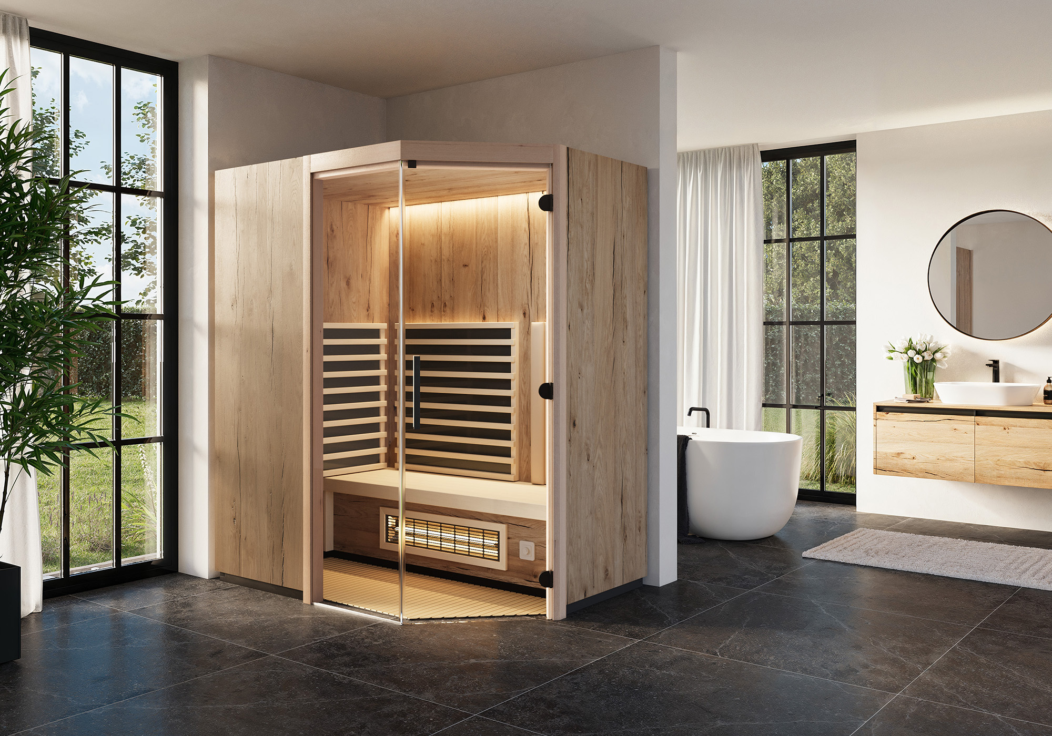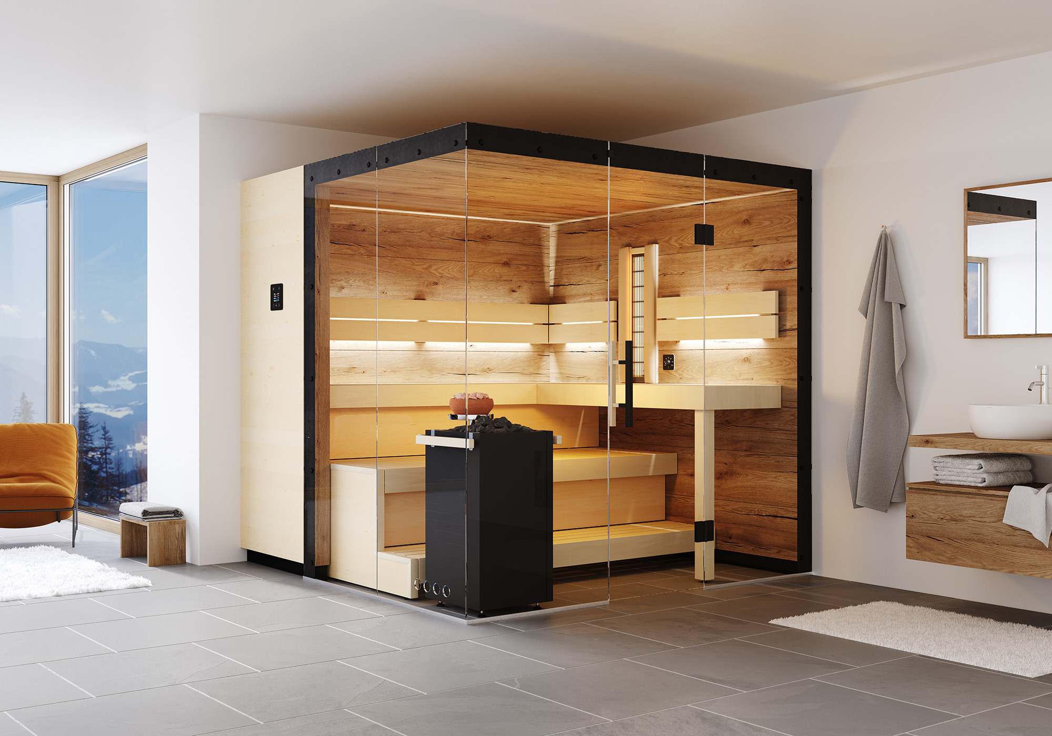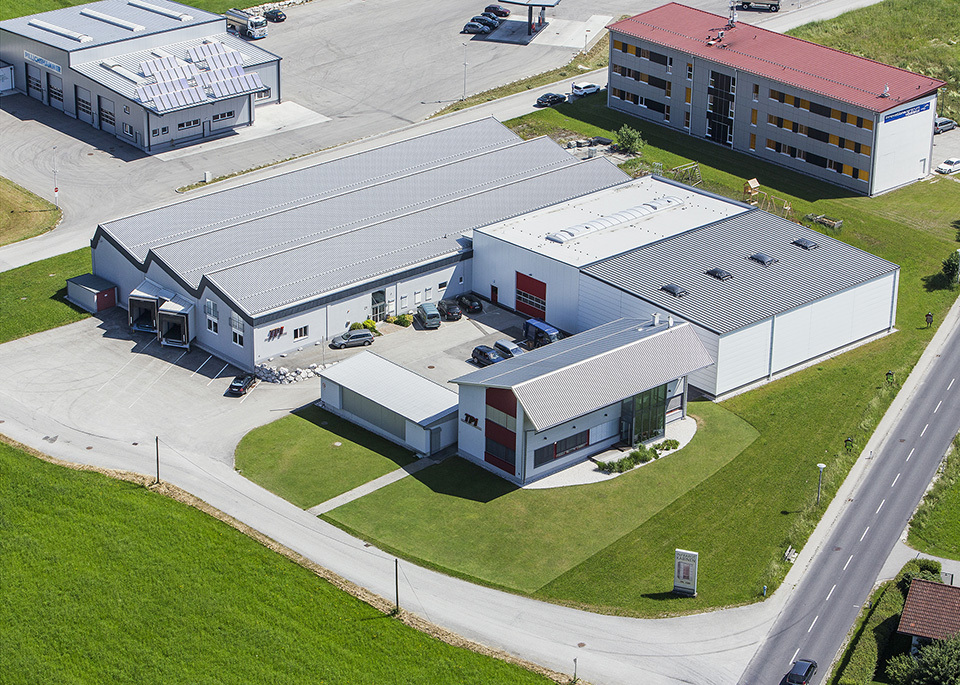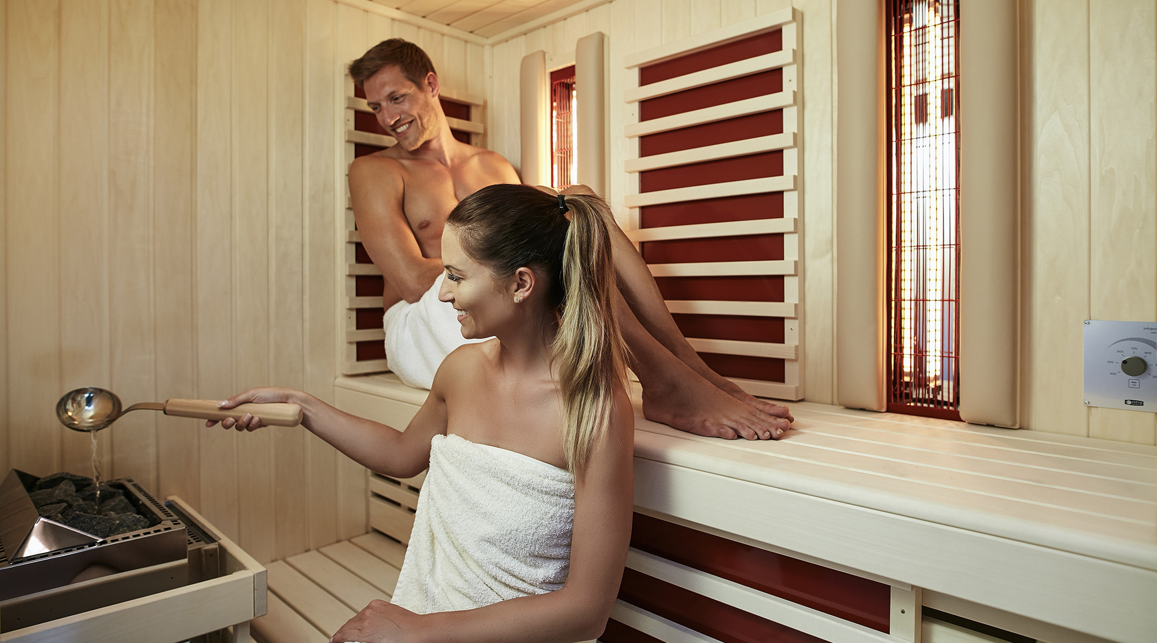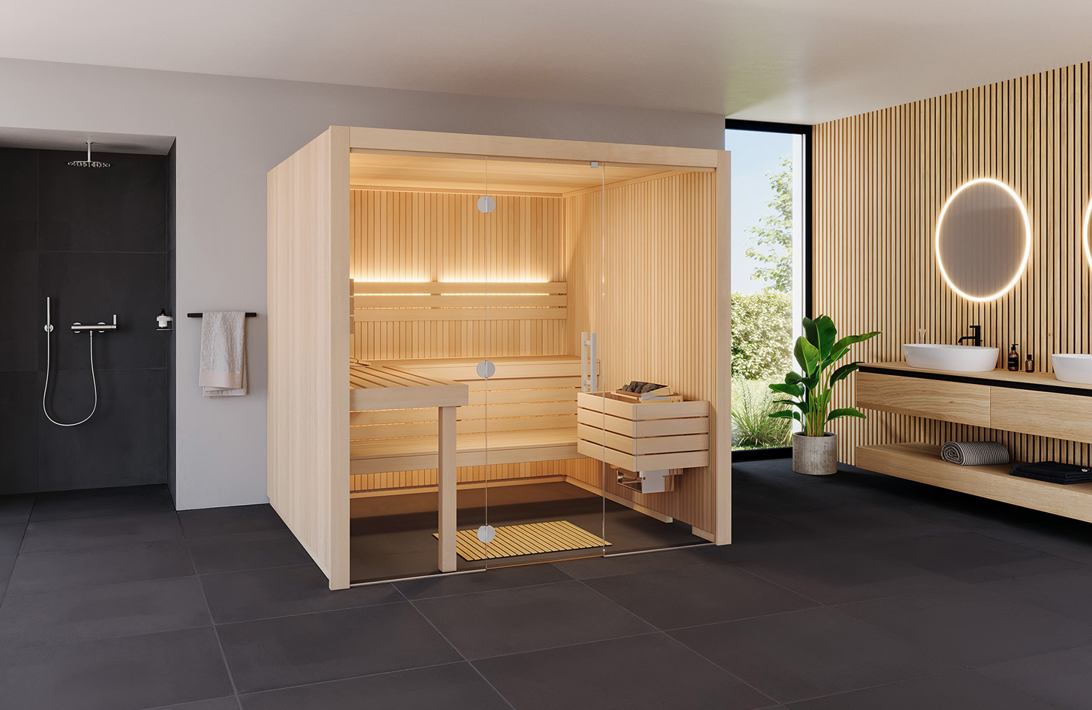Sauna planning tool by Infraworld
Your customised sauna - perfectly planned, perfectly implemented!
A customised sauna requires precise planning so that it fits perfectly into your room and fulfils all your wishes. With our planning tool, we support you in designing your personal wellness oasis step by step. From the size to the material to the technical details - every decision influences comfort, efficiency and longevity.
Take the time to prepare carefully so that your sauna is not only visually appealing, but also perfectly harmonised in terms of function. Start planning now and turn your sauna dreams into reality!

Tips for sauna planning
How to make your sauna an oasis of well-being
If you want to make your sauna dreams come true, you should carefully think them through, because good preparation is everything. Detailed planning starts with a personal meeting with your sauna expert. All the technical details will be discussed there and many questions clarified beforehand.
Our professional team will always be at your disposal throughout the project. Everything will be designed such that you can fulfil your well-being dreams according to your personal preferences.

Constructional prerequisites - the room
First of all you should consider the room where you want to place your sauna. It is important that it has a relaxing and comfortable atmosphere. Nowadays saunas are not only built in the cellar, but more often integrated in the living area.
An important basic prerequisite for your sauna is a power supply (400 V) and good air circulation. A window in the room or a mechanical ventilation unit are a must. It would be advantageous to have a shower to cool down in nearby.
Another criterion is the sauna size. The bigger, the more expensive, not only at the time of purchase but also later in maintenance. Private sauna facilities usually have a dimension of approx. 2 x 2m and are suitable for 2-4 people. Our saunas are built in all sizes and designs. Our designers implement eventual angles of the roof or base frame bevels, corner access as well as window and door reveals according to your wishes.
The floor on which your sauna will be placed must be level and waterproof. A dry room with tiles is a good foundation to build on. Stone and PVC floors are also suitable (with limitations, however).
Supply and exhaust air
The room where the sauna is to be fitted, should be large enough and have a window or mechanical ventilation unit. The sauna itself needs sufficient circulating air so that the sauna heater can produce enough heat.
To ensure this, there is a ventilation gap in the base frame under the sauna heater and a ventilation gap usually diagonally opposite. Exhaust air can be led outside via a hall or a duct.
When planning the basic sauna size, you should consider that the relevant distance from the wall for rear ventilation is available:
- for Finnish saunas a wall distance of 5 cm
- for saunas with evaporator a wall distance of 6 - 7 cm

Power supply
- Saunas of 4 m³ or more need a high-voltage current supply of 400 V.
- The on-site PVC high-voltage current cable (5 x 2.5²) should protrude with a length of 3 – 4 m from the wall at a height of 2 – 2.2 m.
- It is always an advantage to have one or two additional 230 V sockets at a height of 2 – 2.2 m for accessories such as LED coloured light, audio system, infrared heater, etc.
- During assembly, the sauna heater and the controls are connected with a temperature resistant silicone cable.
- If the control panel is attached to the lateral masonry, it is important to lead an empty conduit with Ø 30 mm up to the sauna roof.
- Any electrical work must only be carried out by an expert!

You may also find this interesting.
We are at your service.
you need us
Saunas by Infraworld are exclusively available in the specialist shops of our selected partners. Simply send us your request via the contact form which is opened by clicking on the link below. We will forward it immediately to the retailer in your region. They will get in touch with you reliably as soon as possible.

